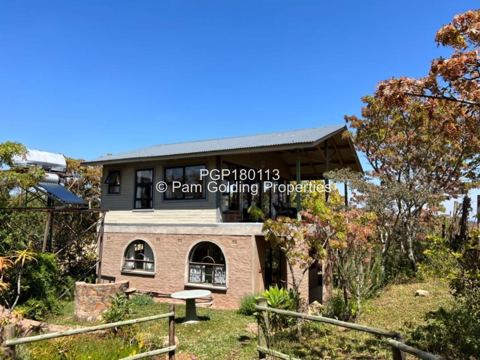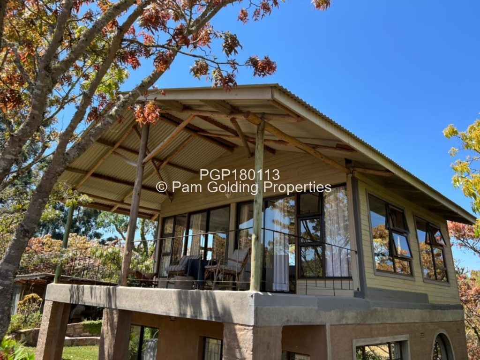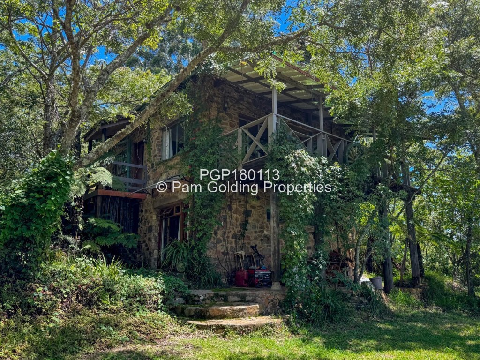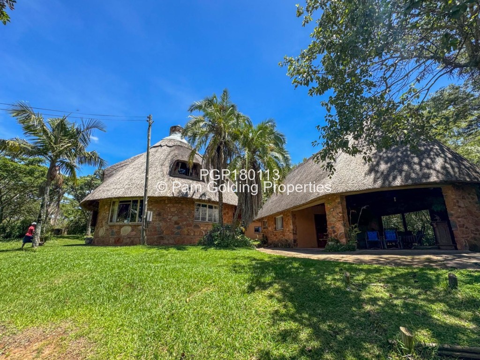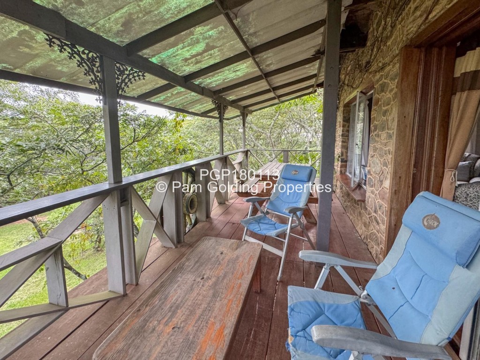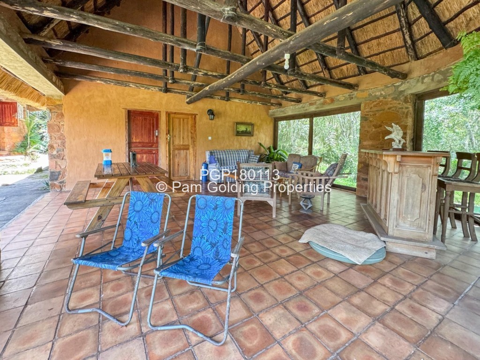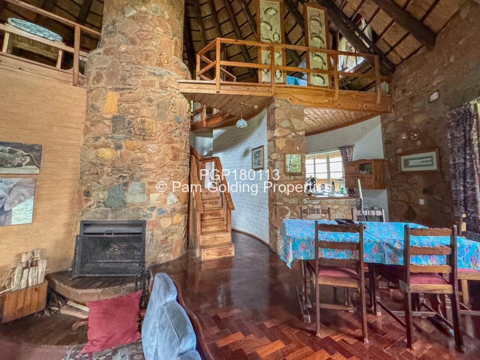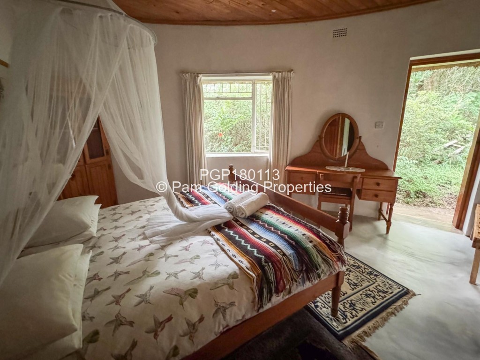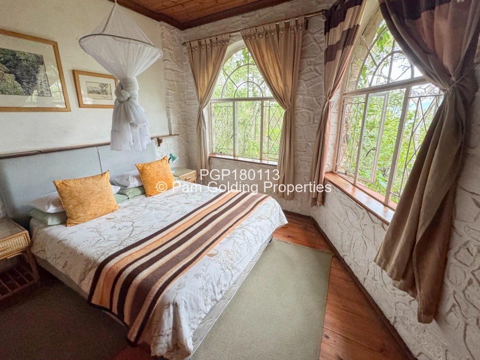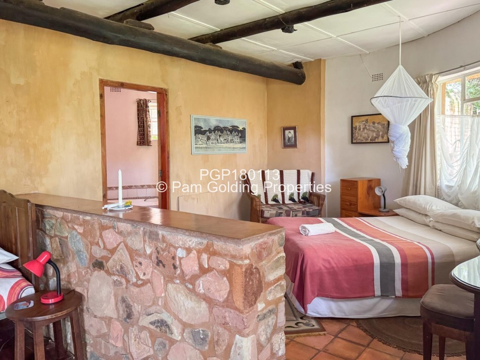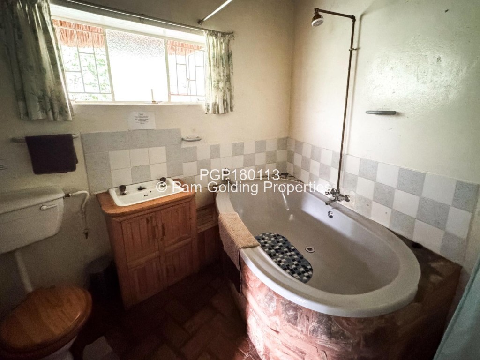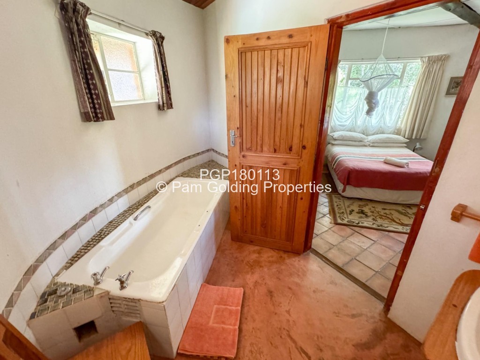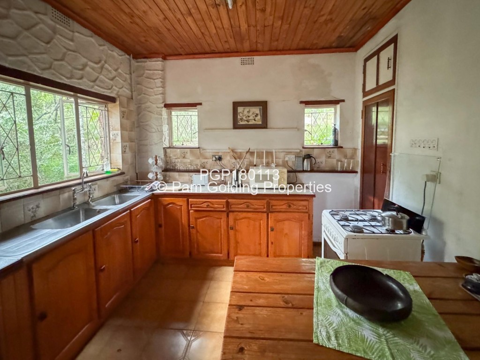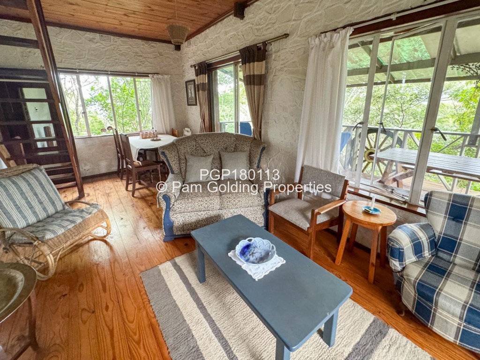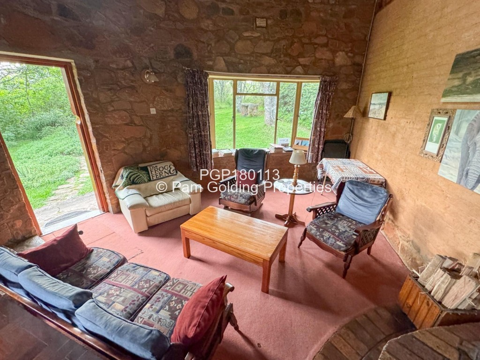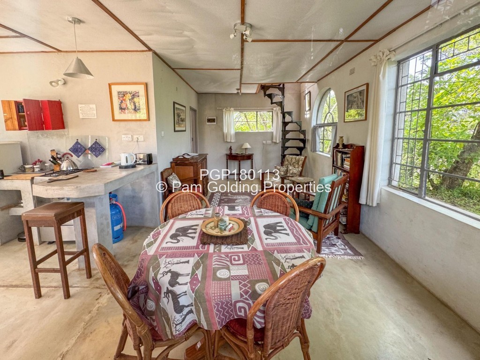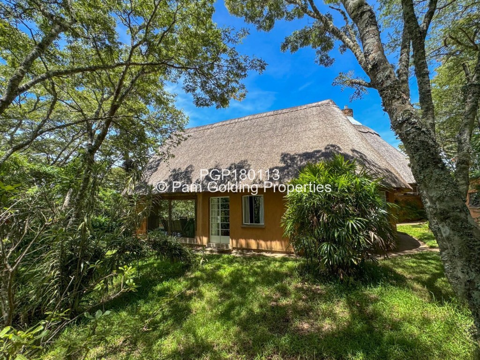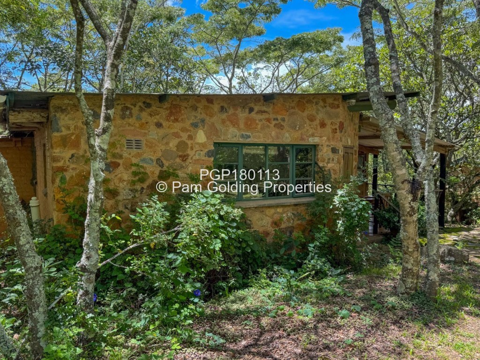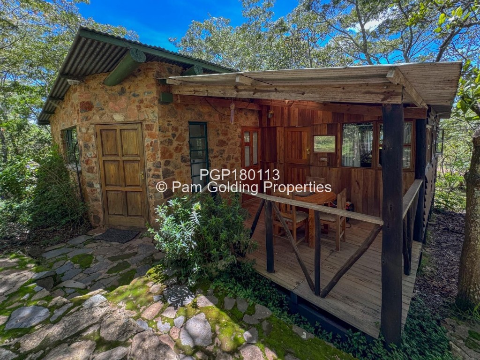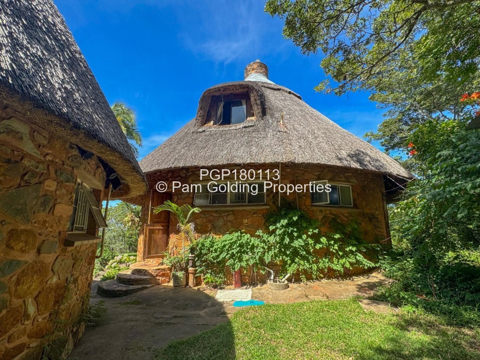Description
The property sprawls across two stands, totaling 8,922 square meters, offering ample space for relaxation and exploration. It includes five cottages consisting of:
Cottage 1
Open-plan living area, fireplace, and master bedroom with an en-suite bathroom. Upstairs, a loft space offers additional sleeping arrangements with single and double beds and stunning views!
Cottage 2
There is a spacious bedroom with an en-suite bathroom on the ground floor. The middle area opens onto a kitchen, dining area, lounge with a fireplace, and another bedroom. With a picturesque verandah boasting stunning mountain views.
Cottage 3
This double-story cottage offers an unrivaled panorama of the treetops. Downstairs, an open-plan living area with a kitchen, lounge, dining area, and bathroom. Upstairs, a spiral staircase leads to an open-plan bedroom with large windows, a sitting area, and a spacious verandah.
Cottage 4
This practical cottage features a kitchen, a bedroom with an en-suite bathroom and a large verandah.
Cottage 5
Warm and inviting, this cottage features windows framing the msasa trees. A separate kitchen leads to an open-plan living area with a fireplace, dining space, and a single bedroom. A master bedroom boasting an en-suite bathroom for added privacy.
Additional Features:
700L water tank
2,500L water tank
5,000L water tank
X2 10,000L water tanks
Pump, solar Geyser
Workshop
Laundry
Office
Ample parking
Main Features
- 8 Bedrooms
- 5 Bathrooms
- 5 Lounges
- N/A
- N/A
- 3,610.61Ha
