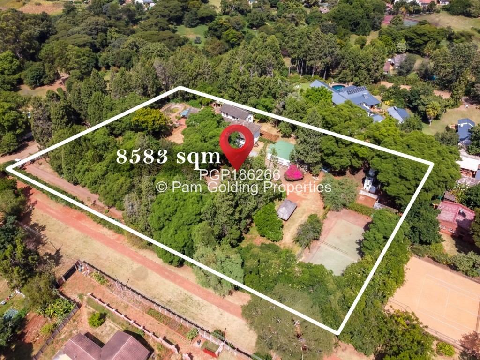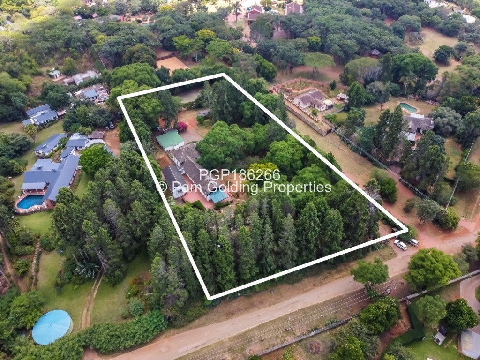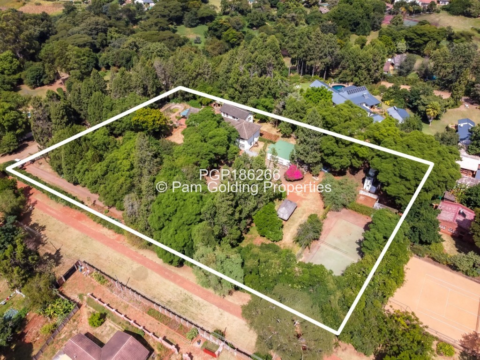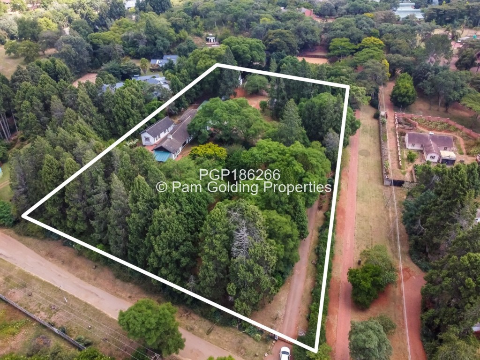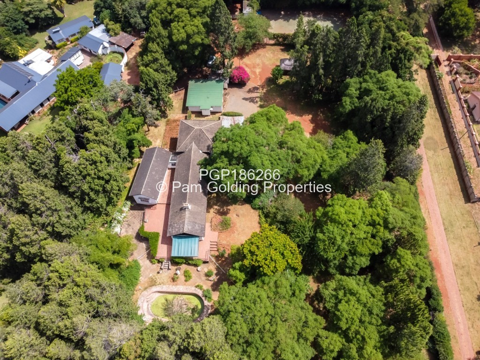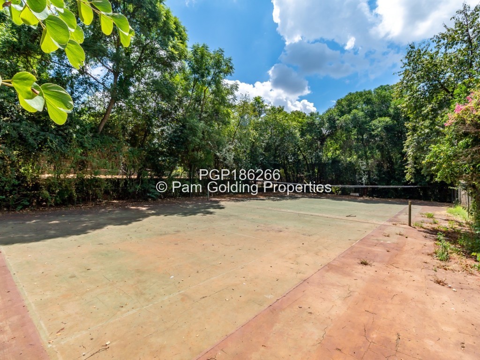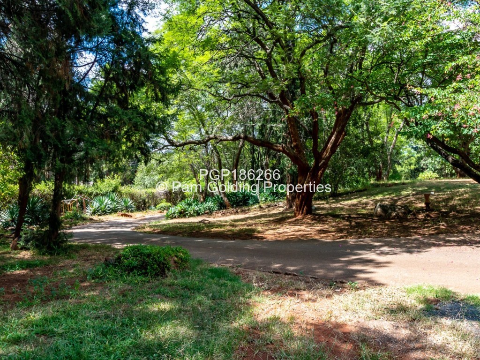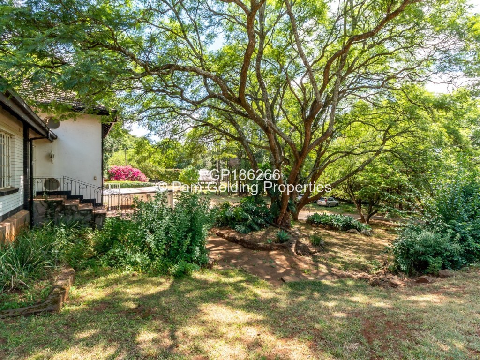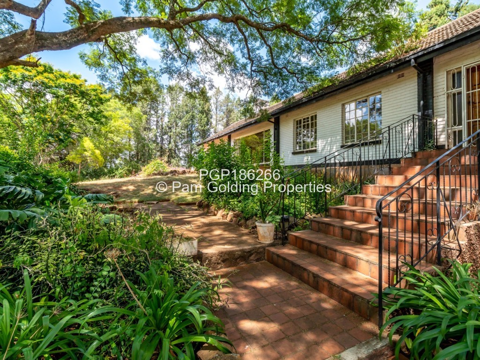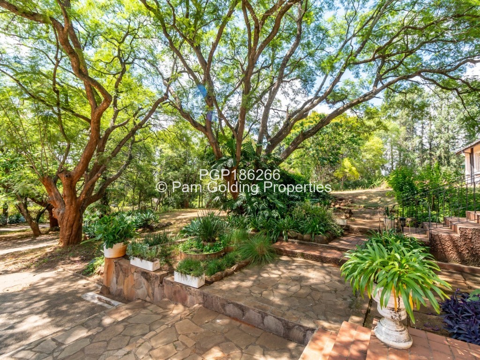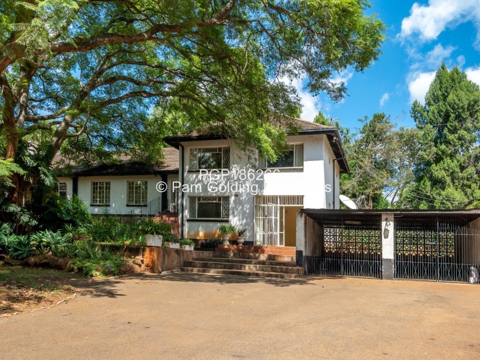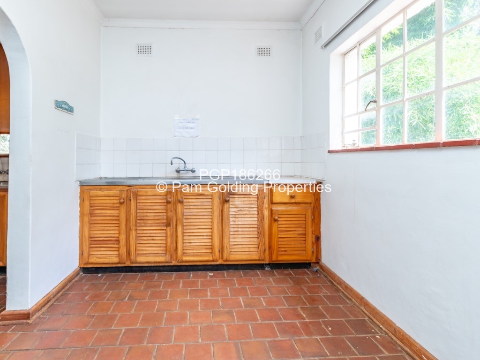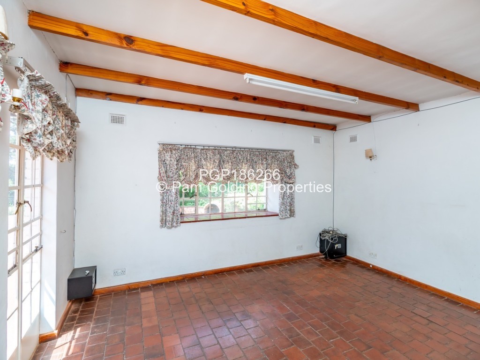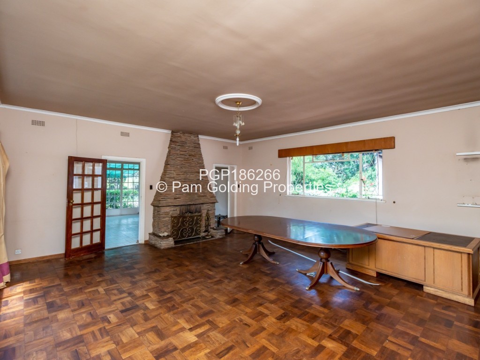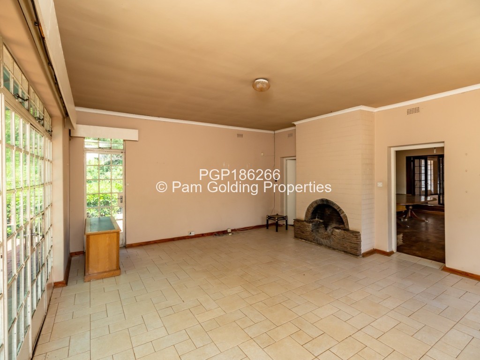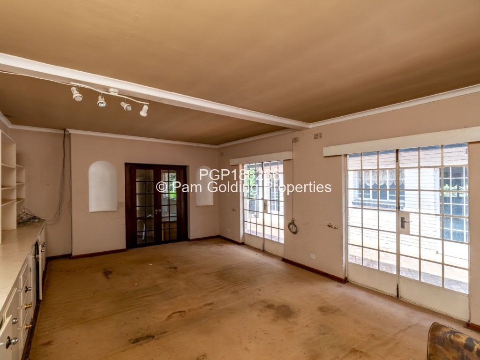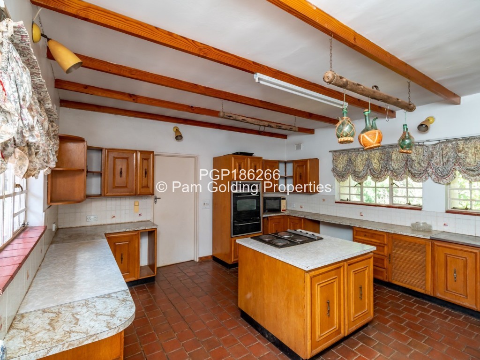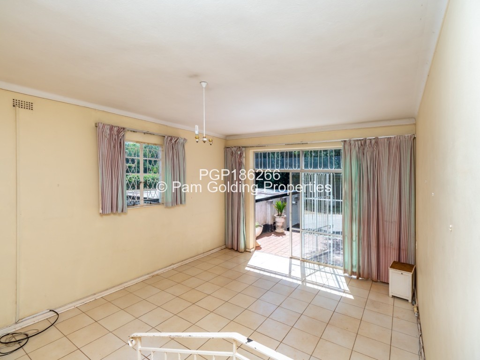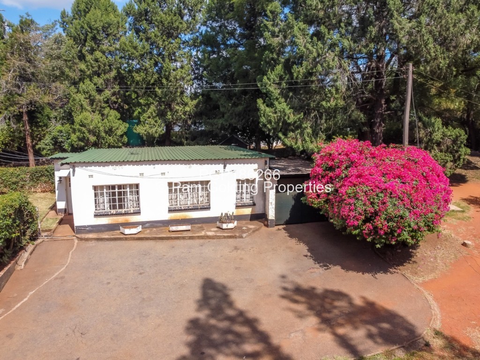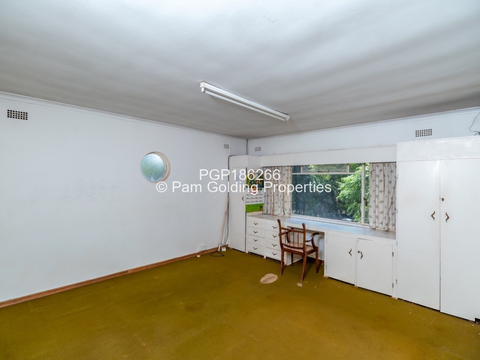Description
Very rarely does this opportunity come about in this established area of Colne Valley! This spacious property sits on 8583 square metres of land and features two seasonal boreholes. With ample space and potential for cluster units or townhouses, this property is calling all discerning developers, with a unique vision to develop a state of the art complex nestled amongst green vegetation.
The split-level house includes a welcoming entrance hallway, linen cupboard, fitted kitchen, scullery, dining room, lounge/office, and two additional lounges with fireplaces. The veranda, overlooking a disused swimming pool, offers a lovely outdoor space, while a guest toilet adds convenience.
The downstairs area includes a bedroom with an en suite full bathroom and another bedroom with built-in cupboards. Upstairs, you'll find a family bathroom, four bedrooms with built-in cupboards.
A separate cottage offers additional living space with an open plan lounge/dining room, kitchen, scullery, and a bedroom with an en suite bathroom and walk-in closet.
Additional features of this property include a single lock-up garage, double carport, thatched gazebo, all-weather tennis court, and triple staff quarters. The property is conveniently located near major arterial roads, schools, shopping centers, and gyms.
What an incredible opportunity to define the future! Call Kundai today to arrange a viewing!
Main Features
- 5 Bedrooms
- 3 Bathrooms
- 3 Lounges
- 1 Garage
- 2 Boreholes
- 2.12Ac
