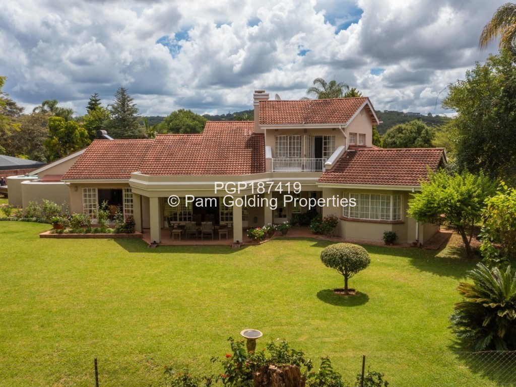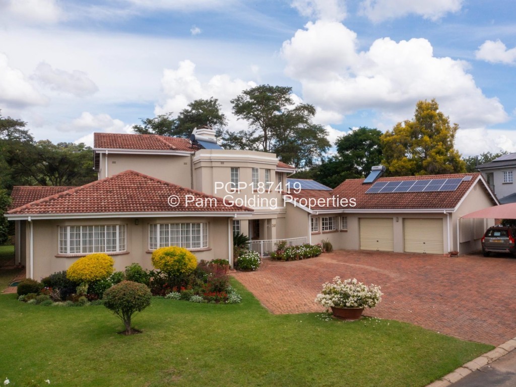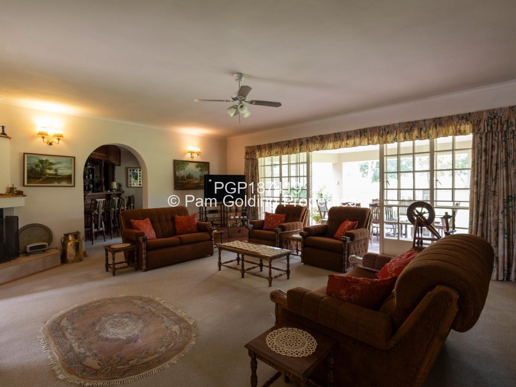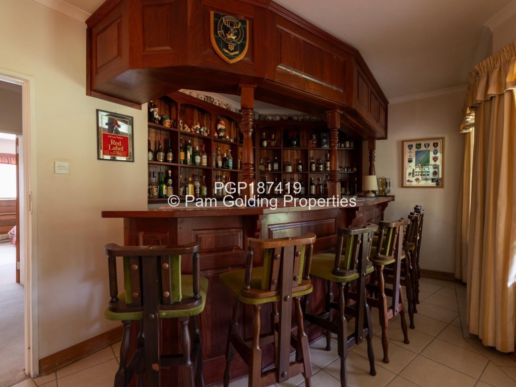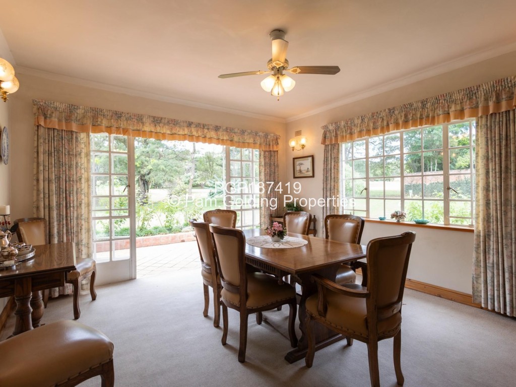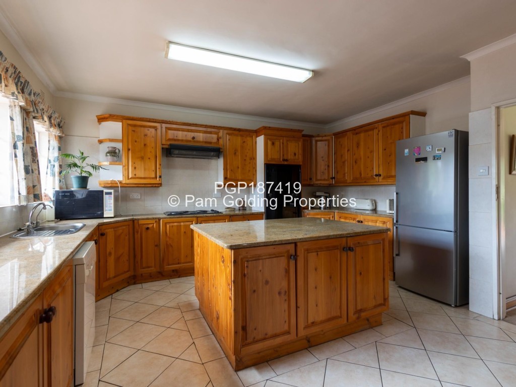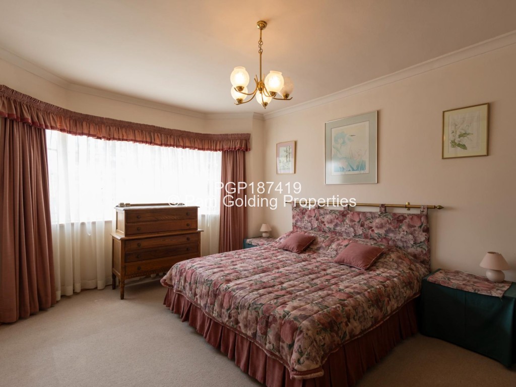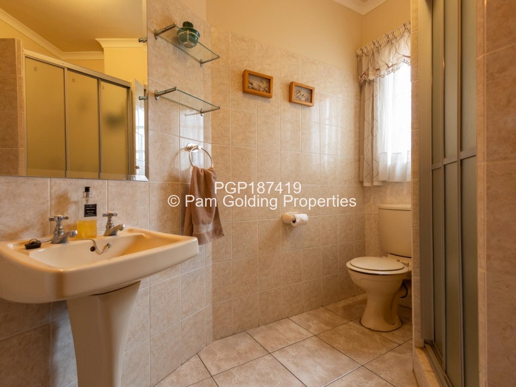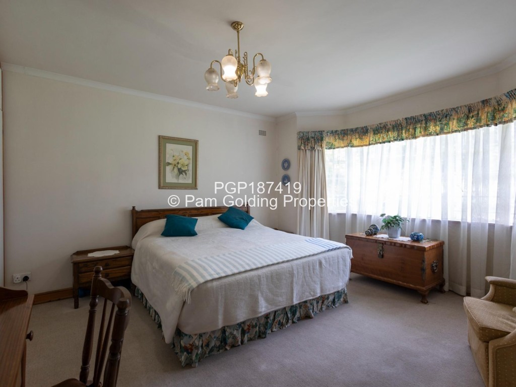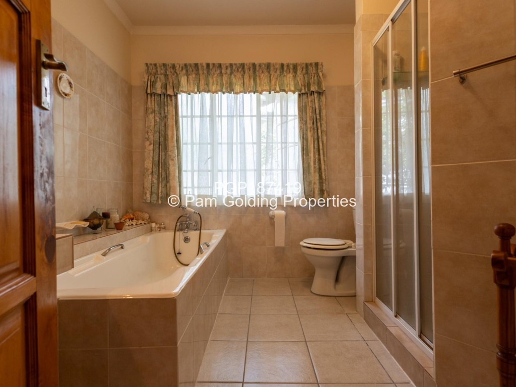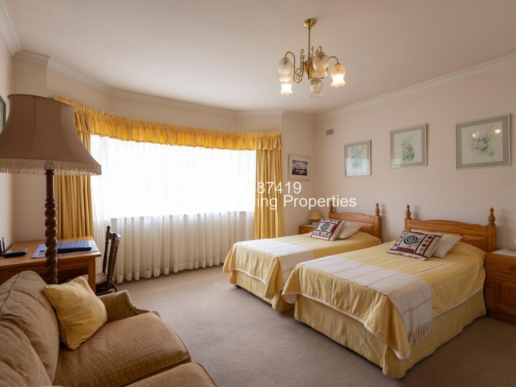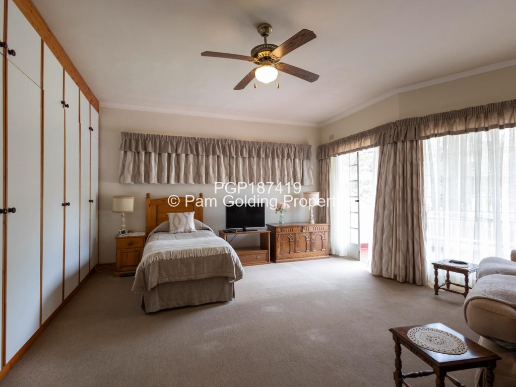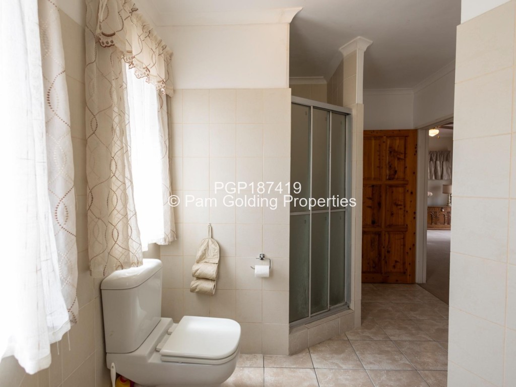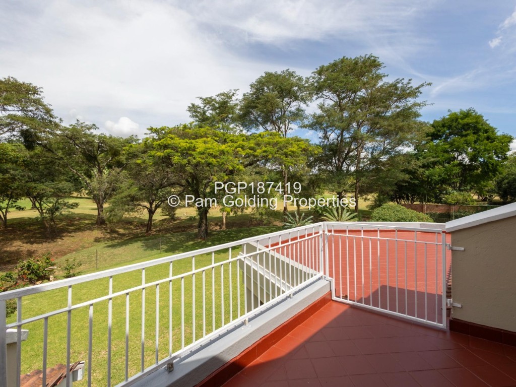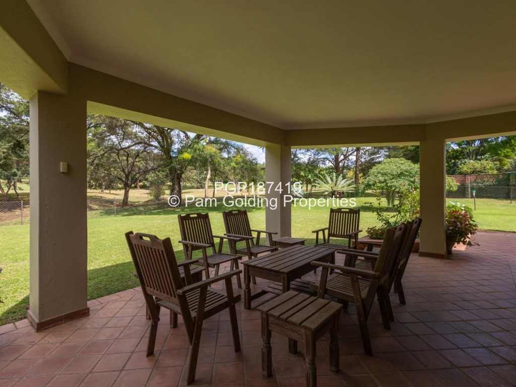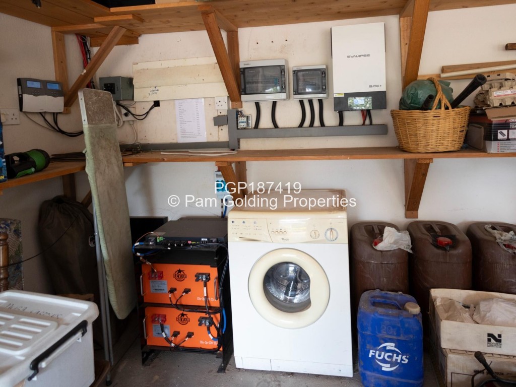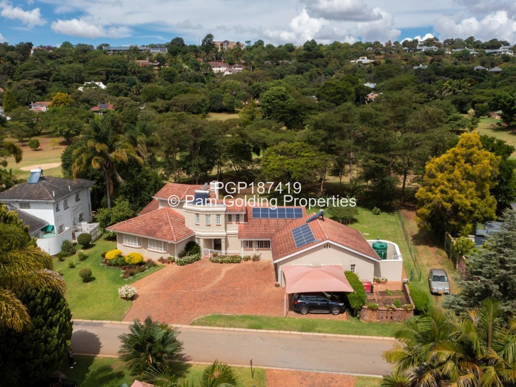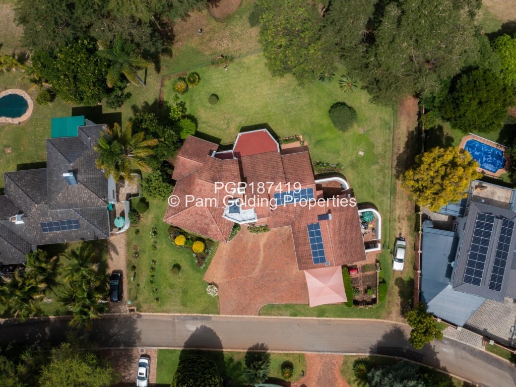Description
This impressive family home is a harmonious blend of spacious living and versatile functionality. It features the lounge, dining room and superb bar that lead out onto a fabulous covered patio, overlooking the expansive manicured garden overlooking the 2nd Green of the Brooke Golf Course. At the heart of the home is a beautifully appointed kitchen with a large centre island, cooker that's finished off with granite counter tops. Off the kitchen is a walk in pantry, scullery and laundry area. The family room provides a perfect retreat for gatherings, with a cozy fireplace, while the adjacent dining room sets the stage for memorable meals and special occasions.
Downstairs there are three generously sized bedrooms and two bathrooms providing ample space for relaxation and privacy. Upstairs is the master suite which opens onto a balcony overlooking the prestigious golf course.
Additional features include:
- Double lock up automated garages
- Office
- Double car port
- Single staff accommodation
- Excellent borehole 40m deep
- 5kva solar system with two lithium batteries and 12 solar panels
- 14. 2KVA Generator
- Internet connection with booster
Residents of the prestigious Borrowdale Brooke Golf Estate have exclusive access to its amenities which include the eighteen-hole golf course and club house. This residence is designed to cater to all aspects of enjoyable living, from entertainment to relaxation and work-life balance. Be a part of this esteemed estate. Property held in Company name. Call Lorraine for viewing arrangements.
Main Features
- 4 Bedrooms
- 3 Bathrooms
- 1 Lounge
- 2 Garages
- 1 Borehole
- 1,341Sqm
