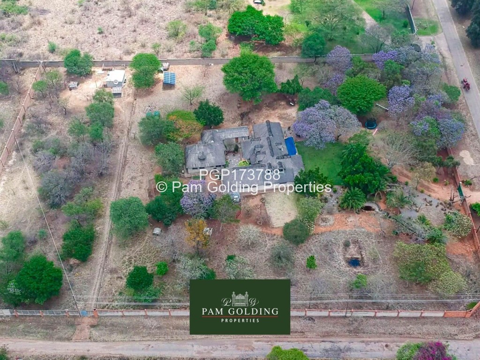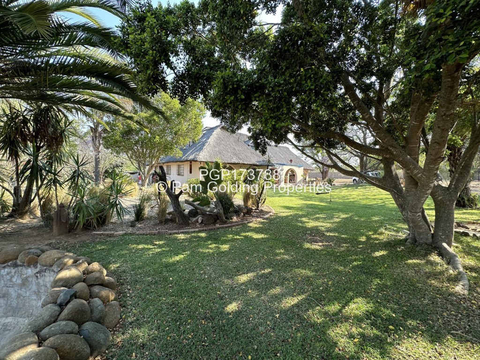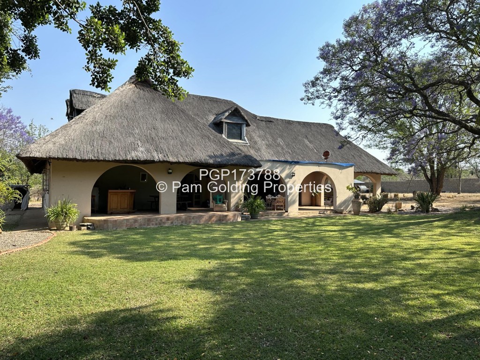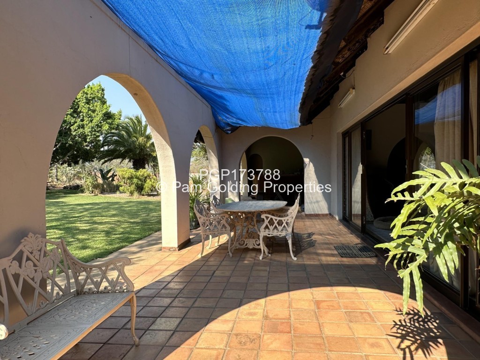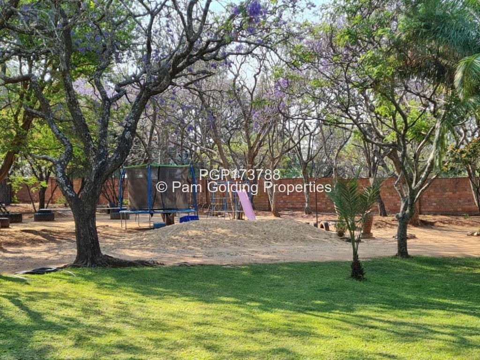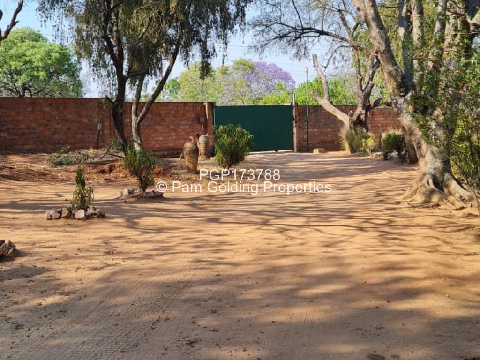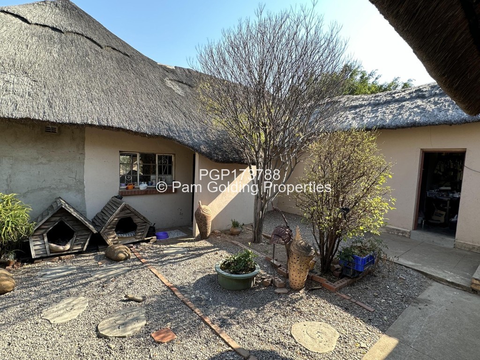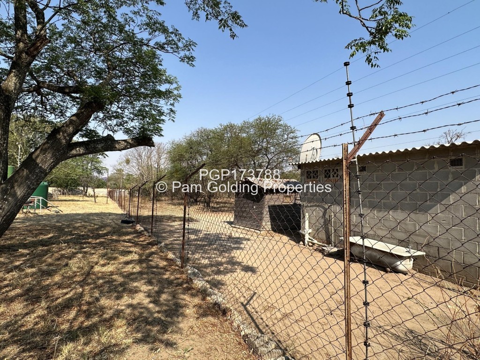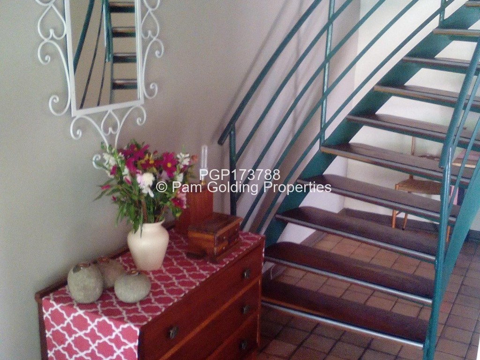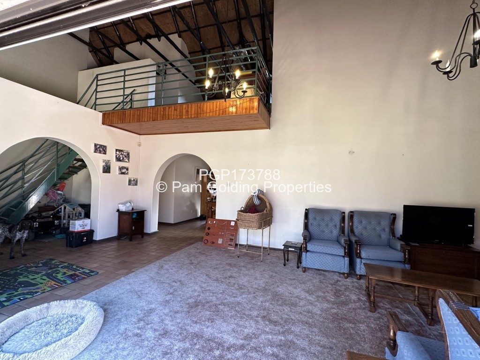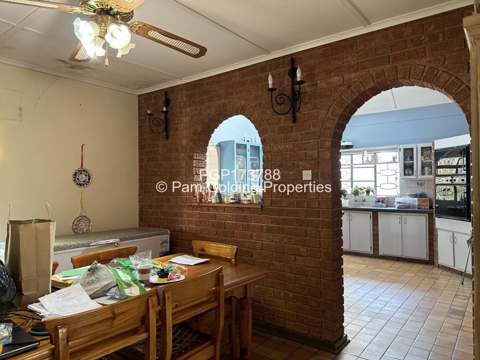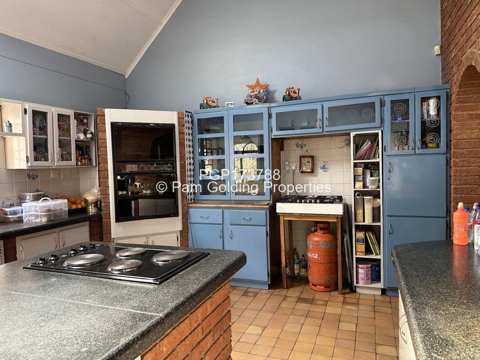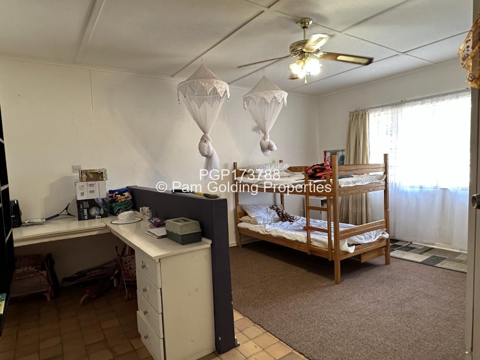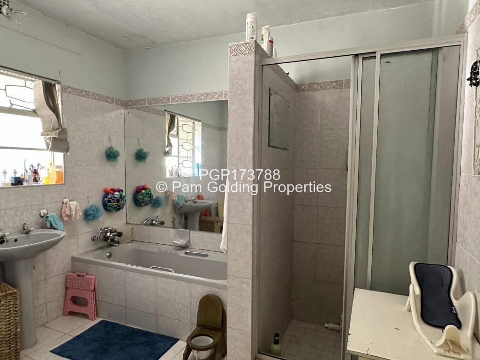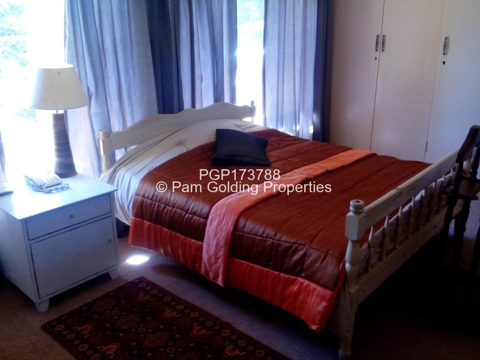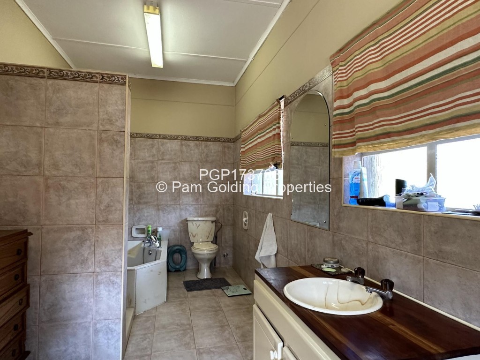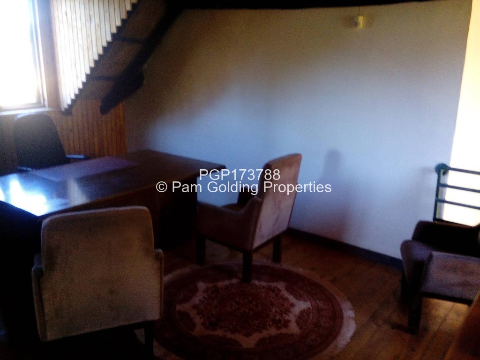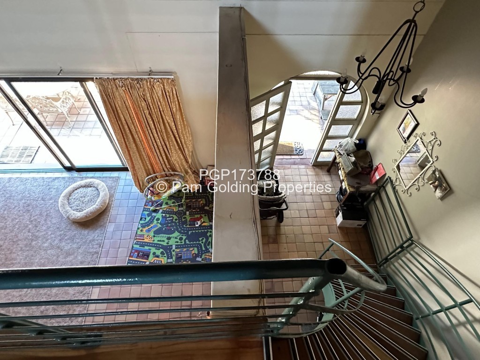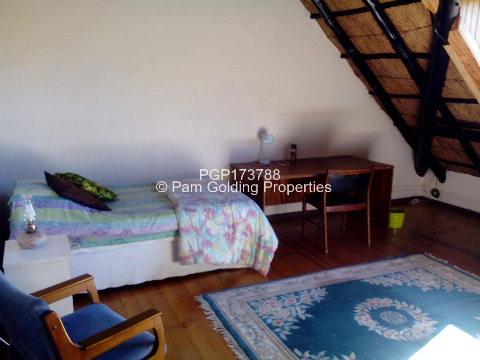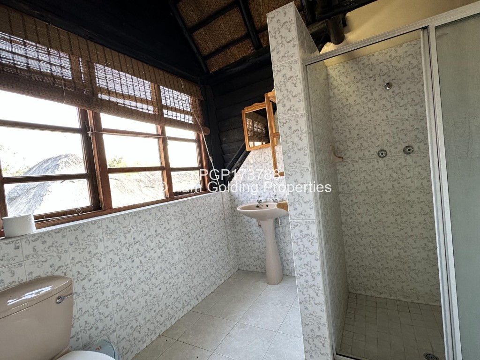Description
This charming thatched double storey family home is set on a corner stand in a wonderful suburb. It is set on acreage which captures the essence of spacious, rustic comfort.
The ground floor level features an entrance hall, main lounge which has glass sliding doors leading out onto a light airy veranda. The expansive doors allow natural light to flood the room.
There is a dining room and a fitted kitchen containing a handy breakfast nook, double oven and hob and a separate scullery.
The whole house is tiled adding to the coolness combined with the high thatch roofing.
Down the passage are 3 roomy bedrooms all with built in cupboards.
The main room has a full en suite bathroom and the other 2 rooms share a full bathroom.
Upstairs you will find two bedrooms that share a modern tiled bathroom and a wooden mezzanine floor study or office area.
A solid brick wall fitted with an electric fence surrounds the property together with an electric gate.
The outer yard consists of the following :
Cottage (unfinished) 1 bedroom, lounge and bathroom
Borehole
2 Carports
5000 Litre water tank
Staff quarters 2 rooms and a bathroom, plus another 1 room and bathroom positioned near the main house. There is a piece of ground separated by a fence which is perfect for a vegetable patch.
2 Storerooms
A separate laundry room
Fish pond
This is definitely a strong sturdy home with endless potential.
Main Features
- 5 Bedrooms
- 3 Bathrooms
- 1 Lounge
- N/A
- 1 Borehole
- N/A
